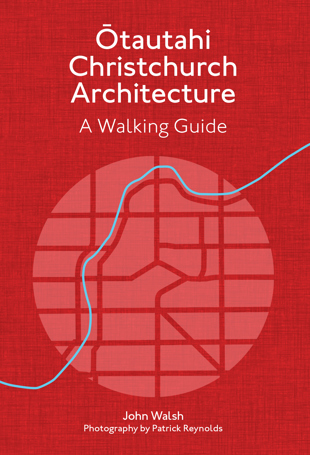Q1: This is a revised edition of a book first published in 2020. Why another edition so soon, and what’s new about it?
When the first edition of the guide sold out, there was an opportunity to take a fresh look at Christchurch architecture – over the past few years many significant buildings have been constructed and others have been restored. The new edition of the guide includes 25 more projects, again with all photographs by Patrick Reynolds.
Q2: When you first decided to write a guide to Christchurch architecture did you think — given the effect of the 2010–11 earthquakes — you’d struggle to fill a book?
At first, maybe, but it soon became clear that although many buildings in the central city had been destroyed in the quakes, or demolished after them, a number of important buildings had survived sufficiently intact to be saved and restored. And soon new buildings started to fill the gaps in the central city. The gap-filling will take a long time, but there’s something exciting about a city recreating itself.
Q3: It’s understandable that people in Christchurch are still saddened by the loss of familiar landmarks, but the city does have a fine collection of historic buildings, doesn’t it?
There have been definite losses, such as the Cathedral of the Blessed Sacrament (1905), which was a nationally significant building, but there have been some impressive heritage wins. Miles Warren’s Town Hall from the 1970s, for example, has been beautifully restored. Christchurch retains two of the strongest architectural sites in the country — the quadrangle at Christ’s College, which has more than a century’s worth of fine buildings, and the Arts Centre, which was originally the campus of Canterbury College. There are more than 20 heritage-listed Gothic Revival buildings at the Arts Centre, and nearly all have now been faithfully restored.
Q4: Some figures emerge from the book as giants of Christchurch architecture. One is Benjamin Mountfort — how important was he?
Mountfort was Christchurch’s leading architect from the time of European settlement in the 1850s until the end of the nineteenth century. He set the architectural benchmark for the new city, and he set it pretty high. He was fortunate that the style in which he was so accomplished — Gothic Revival — was the house style of the Anglican establishment that founded Christchurch, but the city was also lucky that it was Mountfort who designed many of its important nineteenth-century buildings.
Q5: Who else should be considered as pivotal to the early fabric of the city?
Mountfort was succeeded in the early twentieth century by a generation of very able architects, including John Collins and Richard Harman, Samuel Hurst Seager and Cecil Wood. The next outstanding era in Christchurch architecture was the two decades after the Second World War, which was the heyday of Modernism in the city. The young Miles Warren was the outstanding Christchurch architect of this period, but the city had numerous talented Modernist architecture firms at this time, and the good old Ministry of Works was demonstrating its commitment to concrete Brutalism.
Q6: What was it with Peter Beaven and Miles Warren? These two well-known Christchurch architects seemed to be sparring, on and off, for 30 years?
New Zealand architecture has had few public personalities. Christchurch had two of them at the same time – Peter Beaven (1925–2012) and Sir Miles Warren (1929–2022). They often took opposing sides in heated heritage debates. Beaven saw himself as being outside the tent, while Sir Miles was definitely inside. However, they were both Christ’s College old boys and rather patrician. They had the confidence of their privileged upbringing, and were articulate, persuasive and quite willing to make a stand. There was perhaps a sense that Christchurch was too small for both of them, but whatever their differences, I think they always respected each other’s architectural ability.
Q7: What’s your favourite Christchurch heritage building?
At the moment, either Mountfort’s Great Hall (1882) at the Arts Precinct, which really is one of the great rooms of Aotearoa, or the neighbouring Biology and Physics Building, with its observatory tower (1896), also designed by Mountfort, which is now incorporated in a new boutique hotel.
Q8: Most interesting modern-era buildings?
Miles Warren’s office and apartment (1962) at 65 Cambridge Terrace is still recognisably a little gem of a building. If you like Brutalism — it’s a taste many people have not acquired — you’ll appreciate Toi Moroki Centre of Contemporary Art (CoCA) Gallery, designed by the firm of Minson, Henning-Hansen and Dines in the late 1960s.
Q9: Any favourite post-earthquake buildings?
Tūranga, the new Christchurch central city library (2018) designed by Architectus, Schmidt Hammer Lassen Architects and the Matapopore Trust, is a great community asset and Ravenscar House Museum (2021), designed by Patterson Associates, is a very staunch and intriguing building.
Q10: Any final remarks about Christchurch and its architecture?
Thanks to its topography and its grid plan, Ōtuatahi Christchurch is an easy place to walk around. In a couple of hours, with this guide in hand, you can visit buildings by nearly all of the city’s significant architects, and take in most of the design styles deployed over the last 150 years.


